Sale apartment 4+1 165 m²
Praha
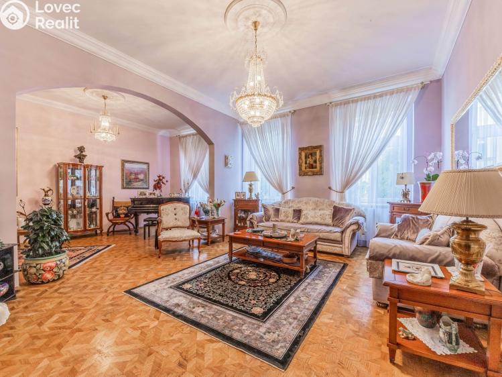
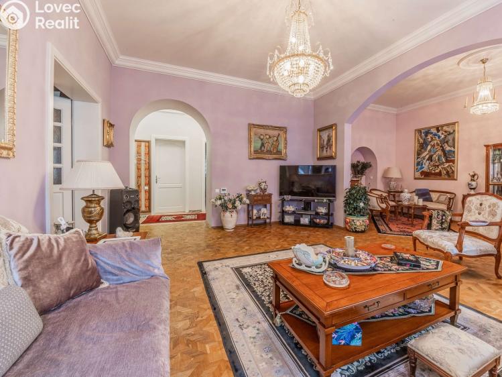
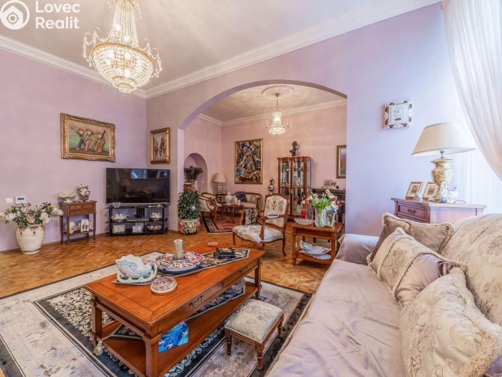
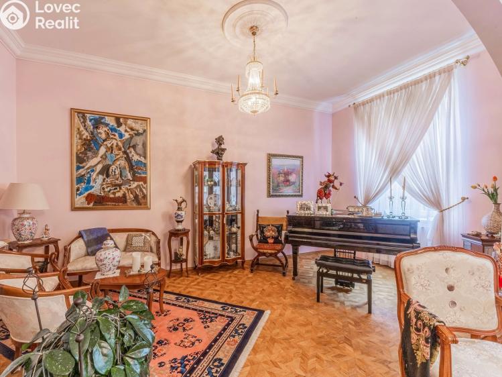
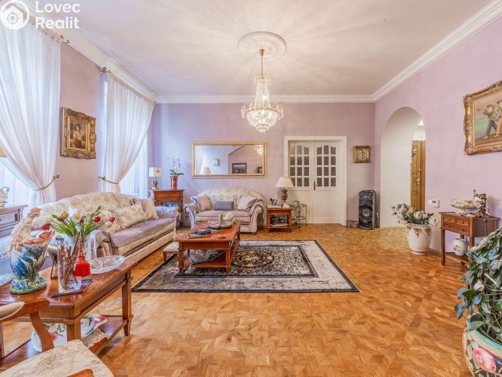
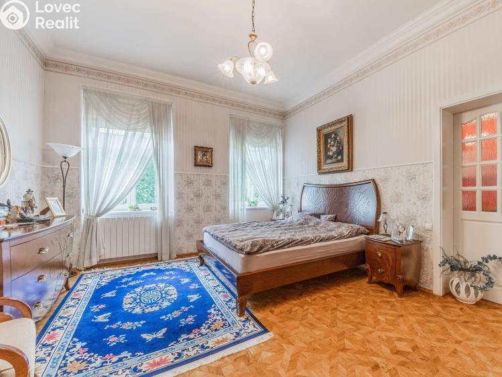
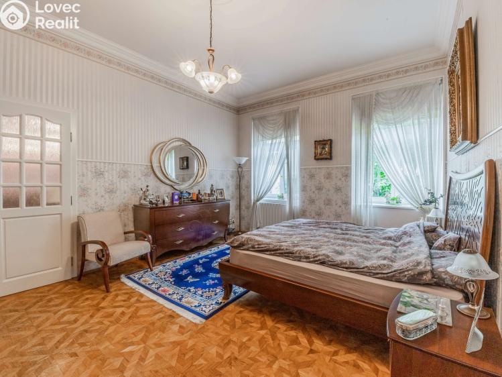
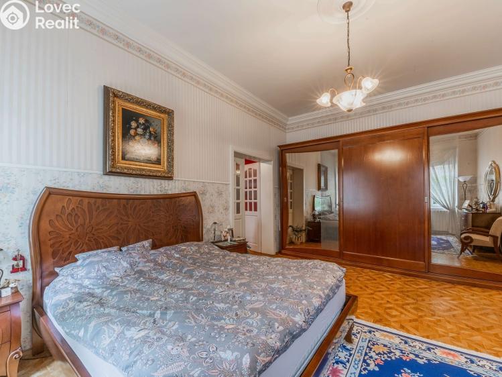
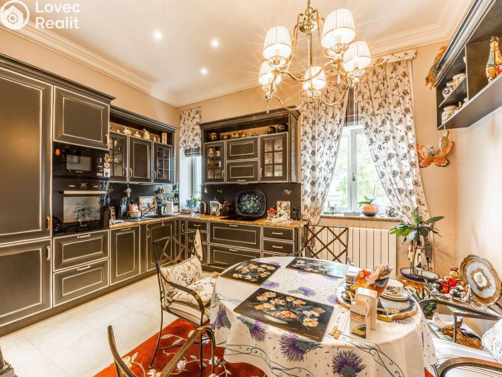
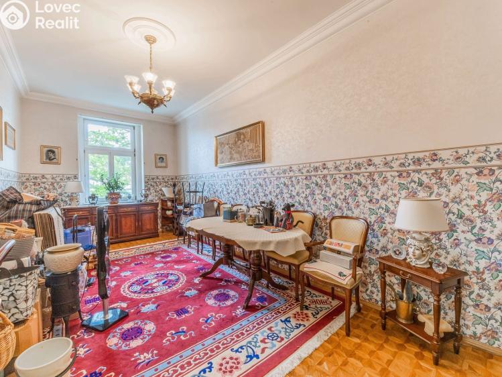
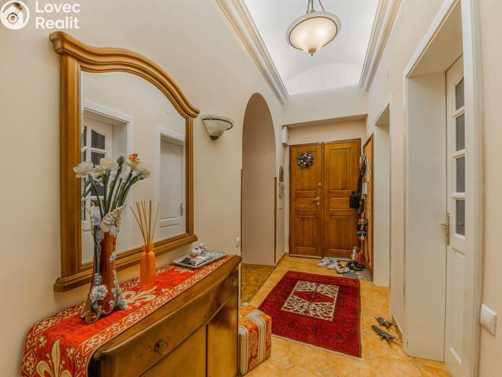
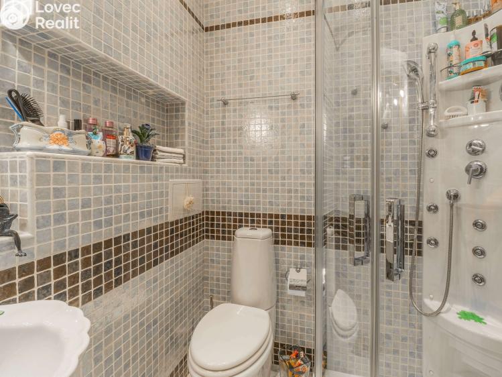
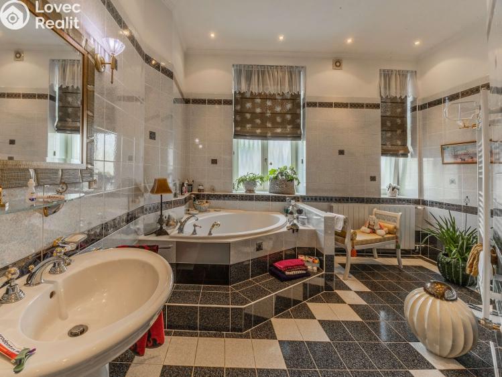
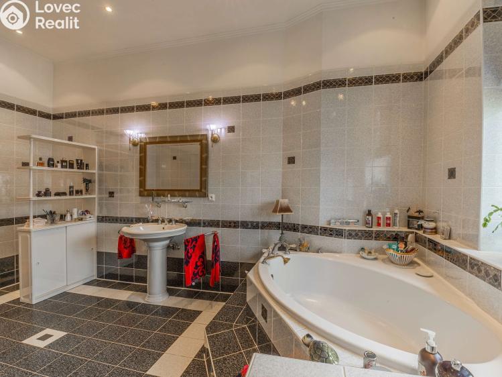
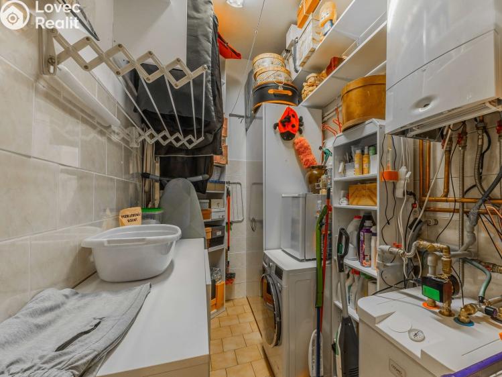
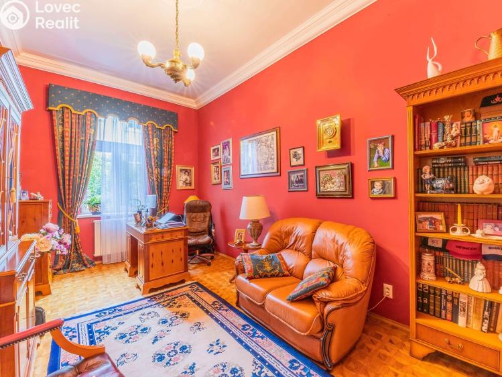
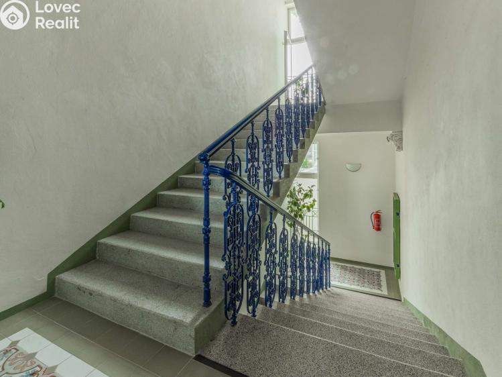
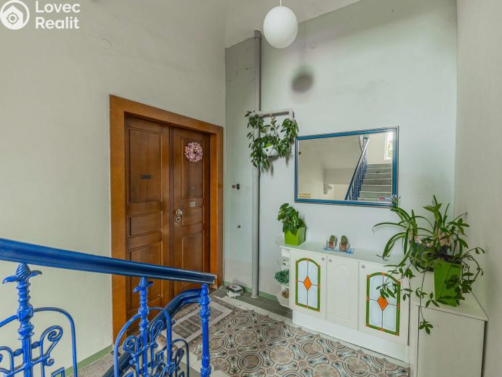
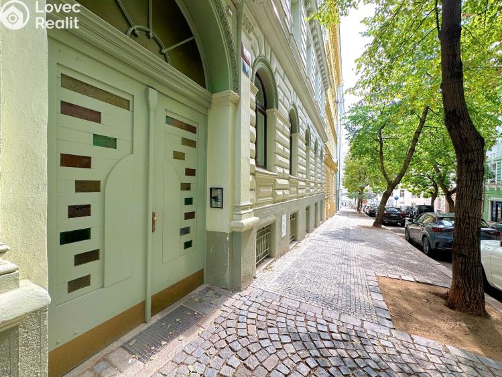
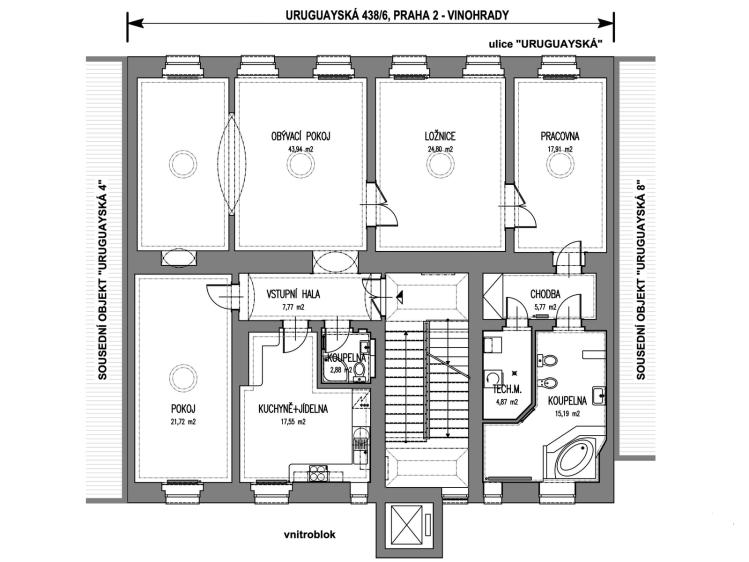
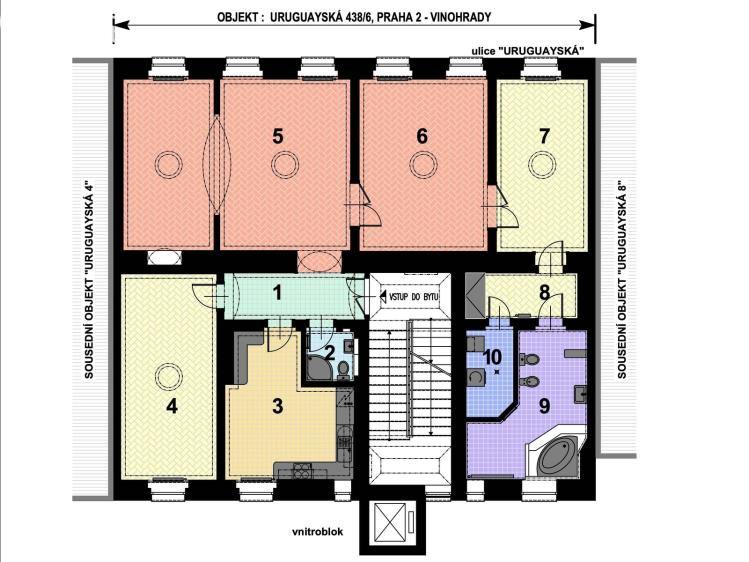
Description
- This description is in:
The purchase of an apartment in Prague's Vinohrady is among the most stable residential investments: a traditional district with an active social life, top-notch schools, cafes, and restaurants, perfect transport accessibility to the center, and ample greenery in the surrounding parks.
We offer a spacious 4+1 apartment with a usable area of 162.4 m² on the 3rd floor of a well-maintained historical brick building in Vinohrady, Uruguayská Street. The unit occupies the entire floor and was created by merging three original apartments, ensuring exceptional privacy and flexibility for future layout modifications.
Current layout: a large living area formed by connecting two rooms, a playroom/music corner with a grand piano, a separate kitchen with a dining area, three large bedrooms, two bathrooms, a separate toilet, a utility room, and wide hallways. Total area breakdown: living area 108.4 m², kitchen/dining area 17.6 m², service area (bathrooms, corridors, technical area) 36.4 m².
The apartment underwent a comprehensive modernization during the merger – new copper electrical wiring, new water and sewage systems with T/S measurement, heating and hot water from its own gas boiler with a storage tank, radiator connections, preparation for high-speed internet and cable TV (optical network). The condition is rated as very good; the construction shows no apparent defects.
The building is a representative tenement structure from the turn of the 19th/20th century; the entrance vestibule leads to a passage into a green courtyard, and the staircase has been completely renovated, providing access to the elevator from the landing.
Location: a stabilized residential area in the Vinohrady urban conservation zone; within walking distance to metro A – Náměstí Míru, trams, and buses, rich civic amenities, and parks such as Riegrovy sady. The area is connected to all urban networks (water, sewage, gas, electricity, data) and lies outside of the flood zone.
Legal and technical assurances: the apartment is privately owned. The property is situated in a typical urban development outside of special protective or security zones; the building is not in a flood zone or in the protective zone of a cultural monument.
Equipment, materials & atmosphere
- Original wooden mullioned windows (preserved; natural ventilation, historic character).
- Oak parquet floors in most living rooms; tiled flooring in the background.
- Own gas boiler - heating + DHW (combined).
- Plumbing in copper, metered water, radiators.
- Optical data connection possible.
Storage space
The apartment has a cellar room of approx. 9 m²
Investment potential
Thanks to the historical merger of the three apartments, several scenarios can be considered: preservation of the generous family apartment, division into several apartments for rental yield, or partial renovation with the allocation of a study / office (after consultation with the building authority). Basic documents in passport available.
Other parameters
- underfloor heating
- gas condensing boiler
- gas condensing boiler
- fiber
- train, highway, road, mhd, bus
- telephone, internet, cable television, cable distribution
- asphalt
- 2
- pipeline
- public sewer
- 5
- 261 kWh/m2
- č. 264/2020 Sb.
- 10 m2
- 3
- Very good
- Mixed
- D - Less efficient
- personal
- Show building energy performance certificate