Sale family house 543 m², land 680 m²
Stará Huť, Na Čihadle 506
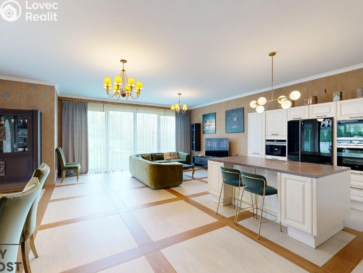
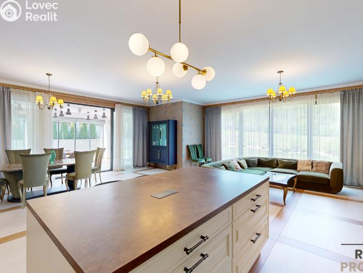
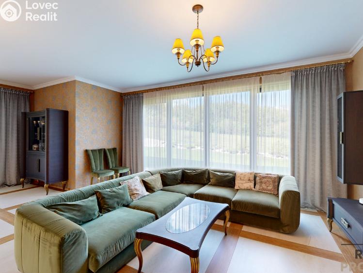
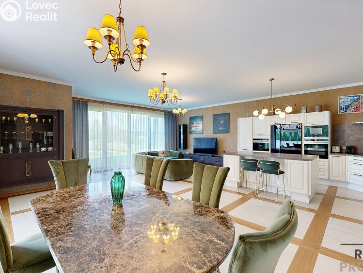
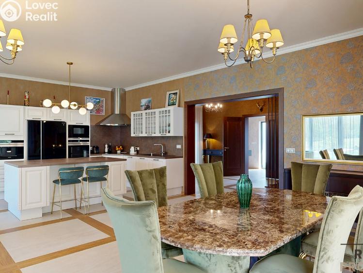
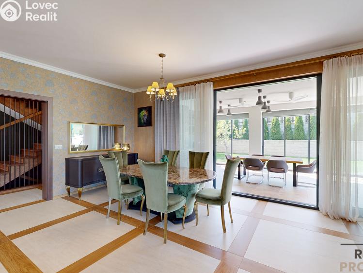
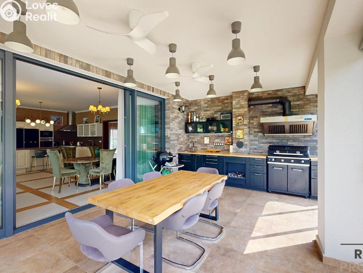
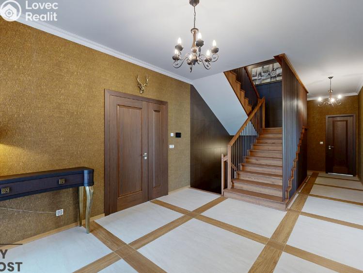
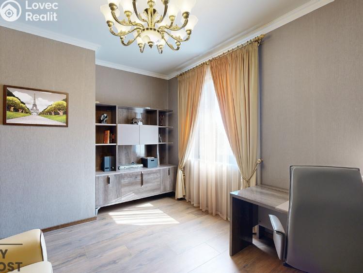
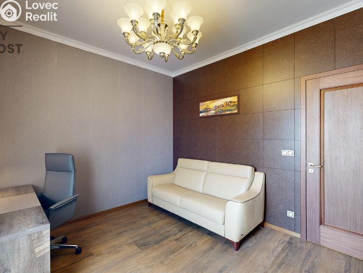
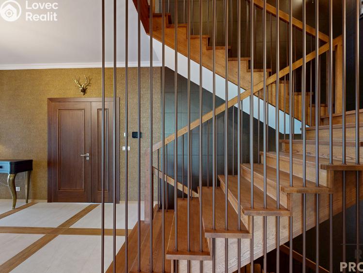
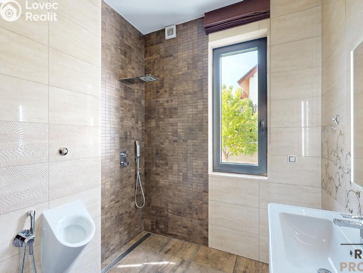
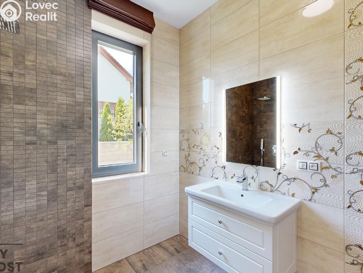
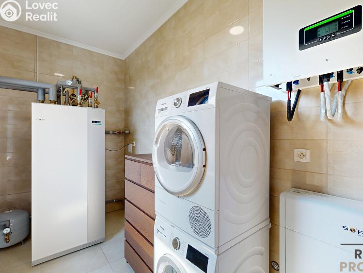
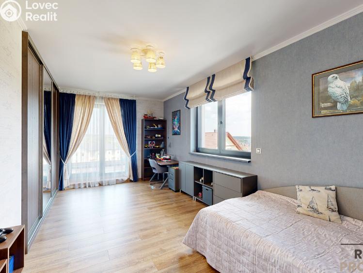
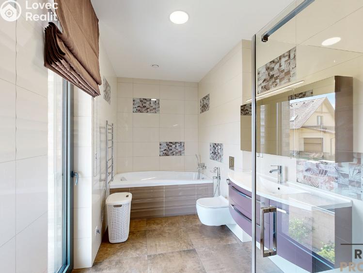
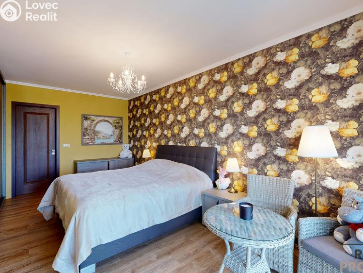
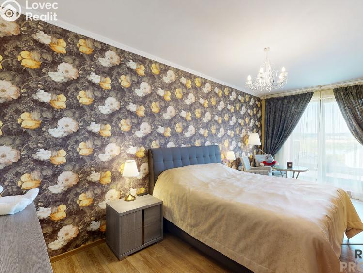
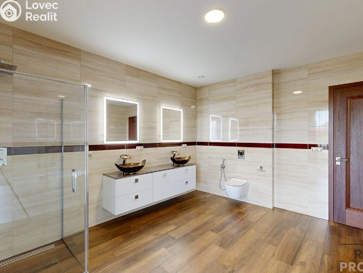
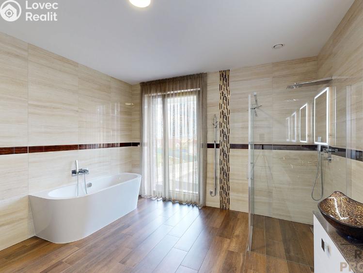
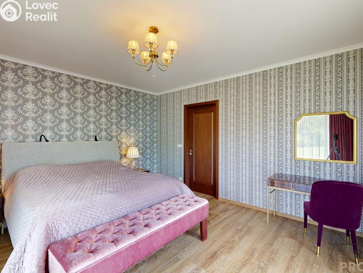
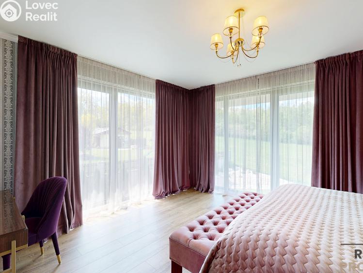
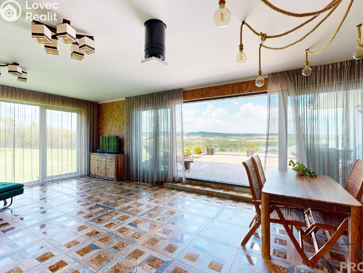
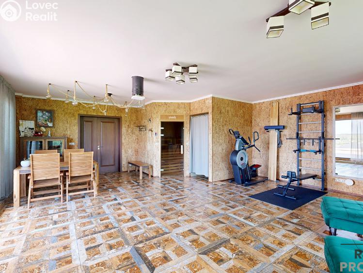
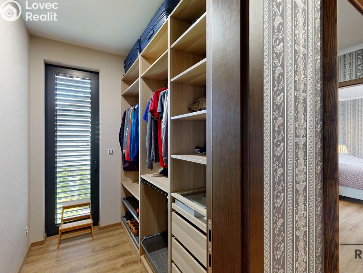
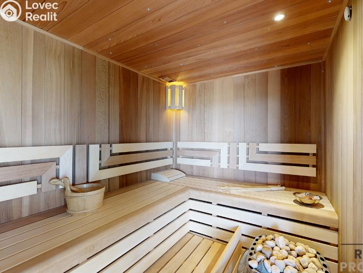
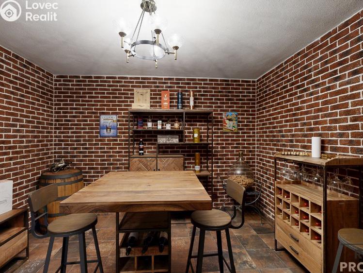
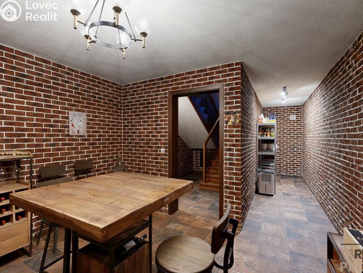
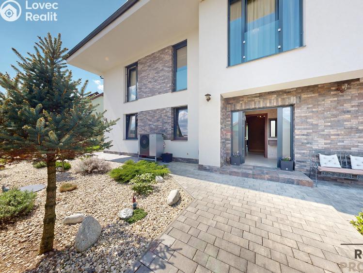
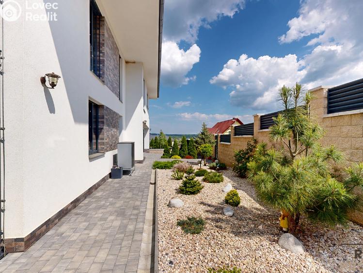
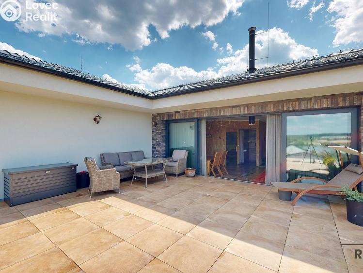
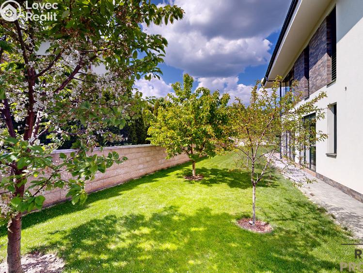
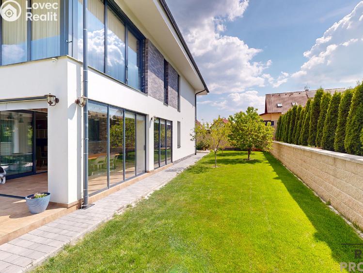
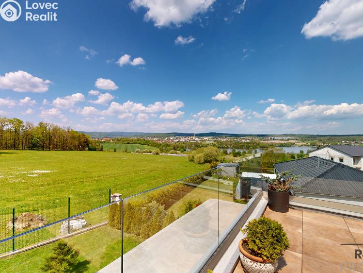
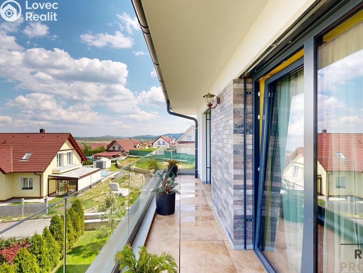
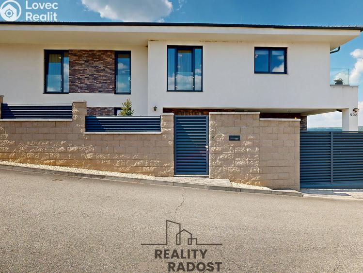
Description
- This description is in:
We are pleased to offer, in exclusive representation, the sale of this detached family house with a 6+kk layout, a total usable area of 543 m², and a spacious garden of 1009 m².
The property is located on a quiet side street at the edge of the charming village of Stará Huť, surrounded by greenery, meadows, and forest, yet within walking distance of all essential services.
This home was not built for quick resale, but as a tailor-made residence, with an emphasis on high-quality construction, long-term sustainability, and timeless design. It was built in 2020 in collaboration with a renowned construction company.
Key Features:
Usable area: 543 m²
Built-up area: 329 m²
Land area: 1009 m²
Layout: 3 floors (basement, ground floor, first floor)
Rooms: 3 bedrooms + guest room/study on the ground floor + open-plan living room with dining area and kitchen + sauna + relaxation zone + 3 bathrooms + walk-in wardrobes
Garage: 53.8 m² (for 2 cars)
Covered parking space: 40.2 m²
Terraces:
→ 29.4 m² glazed terrace (ground floor)
→ 49.4 m² open terrace (first floor)
Outdoor summer kitchen with grill
Year of construction: 2020
Technology & Equipment:
- Heat pump – eco-friendly and energy-efficient heating
- Photovoltaic power plant – energy self-sufficiency and low operating costs
- Smart EV charging station – future-proof infrastructure
- Solid oak staircase, stucco interior walls, laminate and ceramic flooring
- Summer kitchen with grill – perfect for family gatherings
- Noblessa kitchen – premium German kitchen brand
- Sauna and hobby space – wellness at home
Layout Overview:
Ground Floor:
-Entrance hall, utility room
-Guest room or home office
-Bathroom with toilet
-Spacious living room with dining area and kitchen
-Access to terrace and summer kitchen
-Internal staircase
-Garage for 2 cars
-Covered parking space
First Floor:
- 3 bedrooms, including a master suite with 2 walk-in wardrobes
- 2 bathrooms with toilets
- Sauna and relaxation area
- Large outdoor terrace
Basement:
- Hallway
- Storage room
- Wine cellar
Location – Stará Huť near Dobříš:
Peaceful village with a countryside atmosphere and nature just outside the door
Full local amenities:
→ Nursery and elementary school
→ Grocery store, restaurants, pharmacy, bus stop
Close to Dobříš – offering cafés, markets, services, and the renowned Dobříš Castle with its English-style garden
Excellent transport access – approx. 30 minutes to Prague via D4 highway
Summary:
This property combines state-of-the-art technology, quality materials, a well-thought-out layout, and a natural, peaceful environment in one harmonious whole. The perfect home for a family seeking space, privacy, tranquility, and modern comfort – without compromise.
? Take a virtual 3D tour of the property.
I will be happy to provide further information, but most importantly – I invite you to visit this unique and inspiring home in person.
Other parameters
- long-distance water supply
- radiators
- heat pump, electric water heater
- 1
- highway, road, bus
- telephone, internet
- 3 phase
- asphalt
- No
- 2
- 4
- pipeline
- public sewer
- 680 m2
- 1
- 3
- č. 264/2020 Sb.
- 28 m2
- 329 m2
- 680 m2
- Very good
- Brick
- B - Very efficient
- Show building energy performance certificate
- Yes