Sale family house 268 m², land 298 m²
Praha, Suttnerové
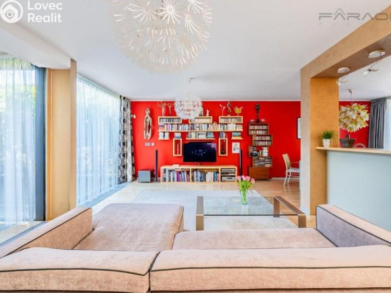
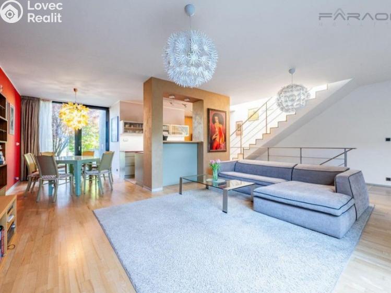
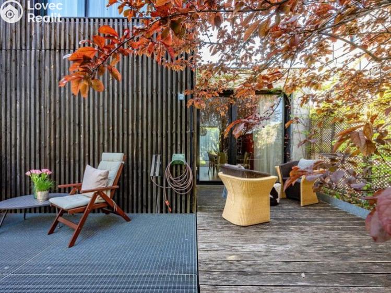
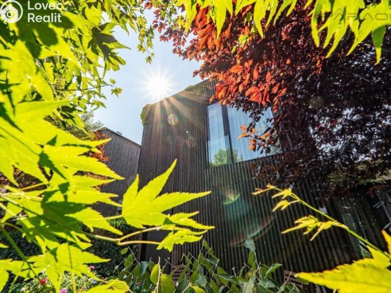
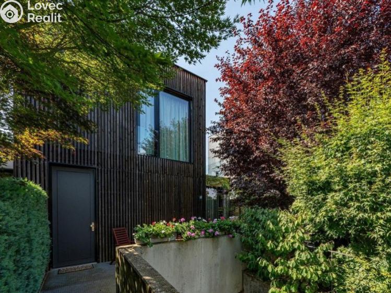
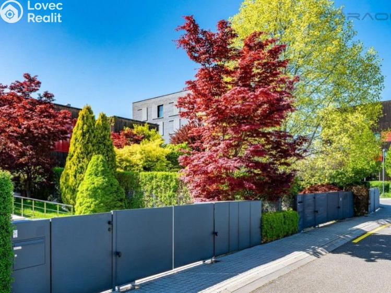
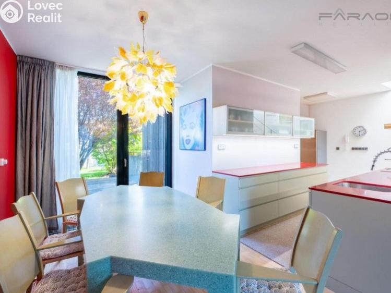
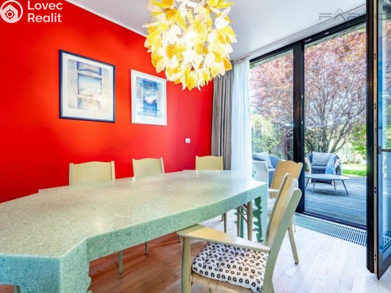
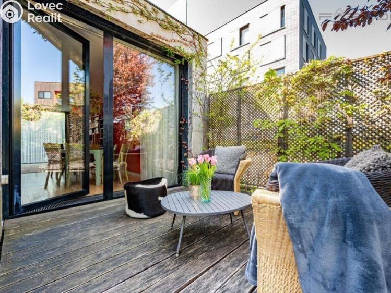
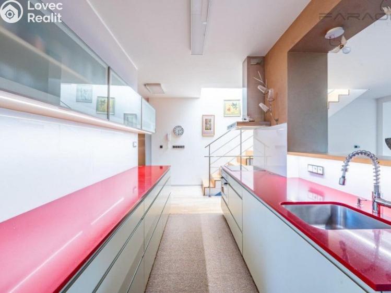
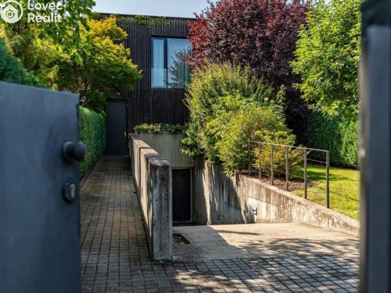
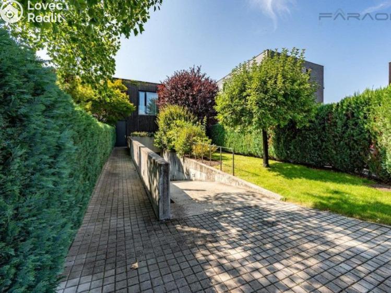
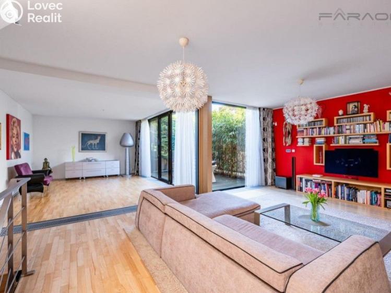
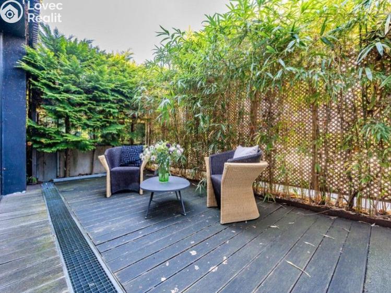
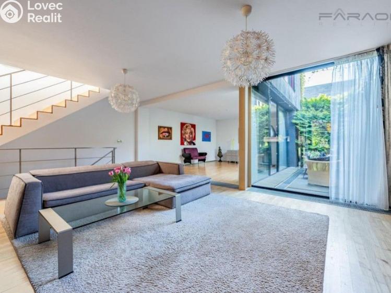
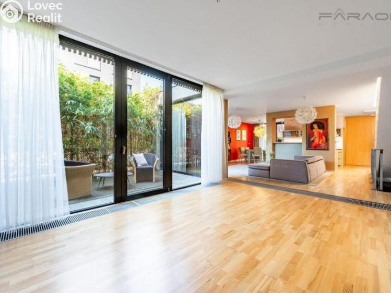
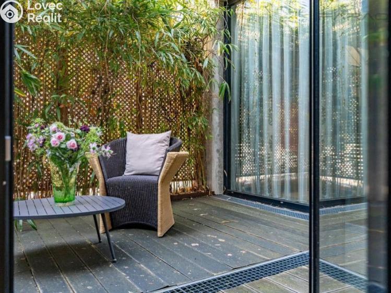
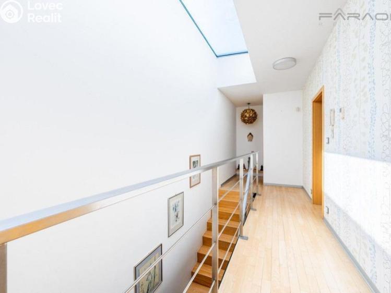
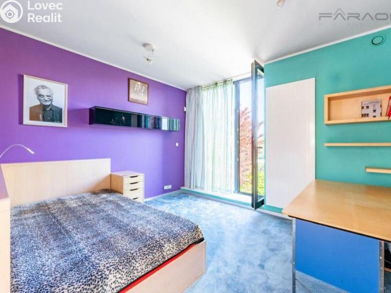
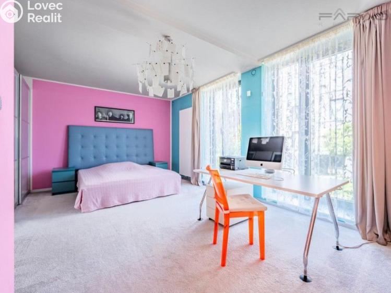
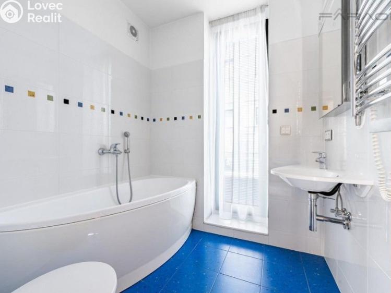
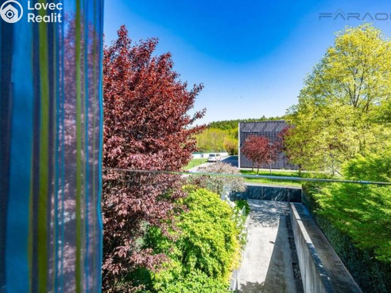
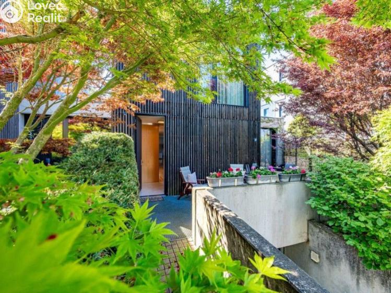
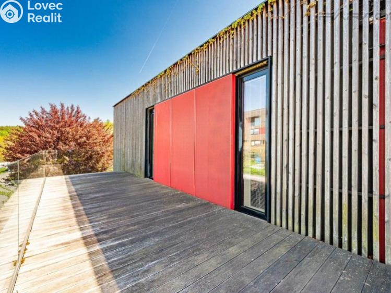
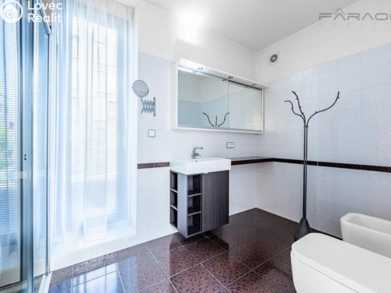
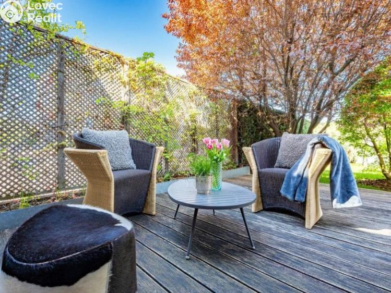
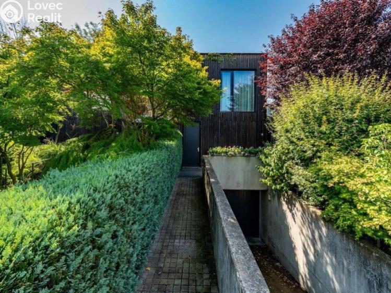
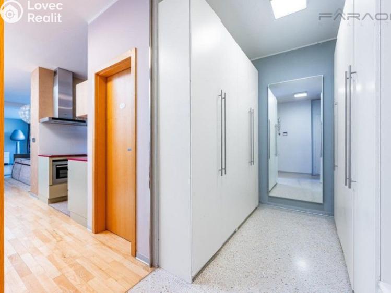
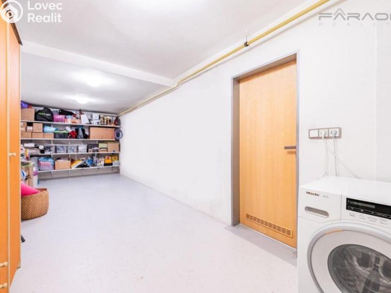
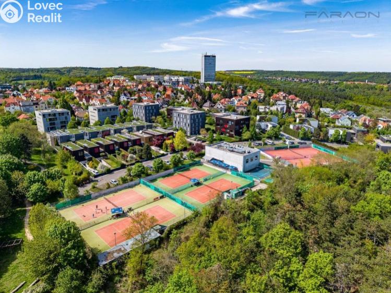
Description
- This description is in:
For sale is a detached, basement three-storey villa 6+kk (278.1 m), which is part of a closed and secure complex with 24/7 reception and security, which ensures maximum privacy and peace in the prestigious and award-winning residential project Na Krutci in Prague 6 - Vokovice within walking distance of the Šárecké údolí. The timeless architecture of the villa is the work of the renowned studio KUBA and PILAŘ architects. Despite its compact size, the land around the villa offers a beautifully landscaped garden with carefully selected mature greenery, which pleasantly complements the architecture of the house and provides a sense of privacy and a green framework for everyday living. The garden is designed with an emphasis on aesthetics and functionality and creates a cozy space for sitting, relaxing or small gardening. Its landscaped character gives the villa a harmonious and representative impression.
The extremely attractive location offers an exceptional combination of urban comfort and nature - the Šárecké údolí nature reserve is within walking distance and the metro station A is just a few minutes' walk away. Veleslavín train station, making the city center easily and quickly accessible.
Residents can use a private relaxation center with a wide range of services: virtual golf, fitness, wellness, tennis courts or a restaurant with a summer garden.
The villa is spread over three floors and offers a thoughtful and generous layout for comfortable family living. The entrance (ground) floor consists of a vestibule with a dressing room, a separate guest toilet with a sink and a spacious living room connected to the dining area and kitchen. From the living area there is direct access to the main terrace facing private greenery, which provides peace and intimacy. The second terrace connected to the dining room serves as a pleasant place for outdoor seating.
The first (upper) floor represents the private residential part of the house two comfortable bedrooms, two bathrooms (one with a bathtub) and a spacious terrace, which offers a quiet background with a view of the greenery.
The basement floor is exceptionally spacious and functionally designed. You will find the technical facilities of the house here (laundry room,and, ironing room, storage room), a separate guest room and a large room that can be used as a dressing room or hobby room. There is also direct access to the garage.
The villa is equipped with a custom-made kitchen with built-in appliances, wooden windows with insulating glass and a high-quality gas condensing boiler ensuring economical heating. The interior offers plenty of storage space thanks to practical custom-made built-in wardrobes, which elegantly complement the overall design of the house. The sale also includes complete equipment according to the current photo documentation.
Comfortable parking is provided by a spacious garage directly in the basement of the house, which provides a safe and comfortable environment. Thanks to the closed and well-organized character of the entire residential area, it is also possible to park without problems directly in front of the house, which ensures flexibility for visitors and everyday operation.
This exceptional property represents a unique opportunity for those looking for above-standard family housing in a prestigious and safe locationcast. It offers a combination of timeless architecture, practical layout, landscaped garden and comfortable facilities. A bonus is a closed area with the possibility of sports and relaxation in the immediate vicinity of the house - from tennis to fitness to a restaurant with a summer garden.
Management fees 2,500,- + energy
Other parameters
- 4
- local gas
- 3
- 167 m2
- 298 m2
- Very good
- Skeleton
- C - Efficient